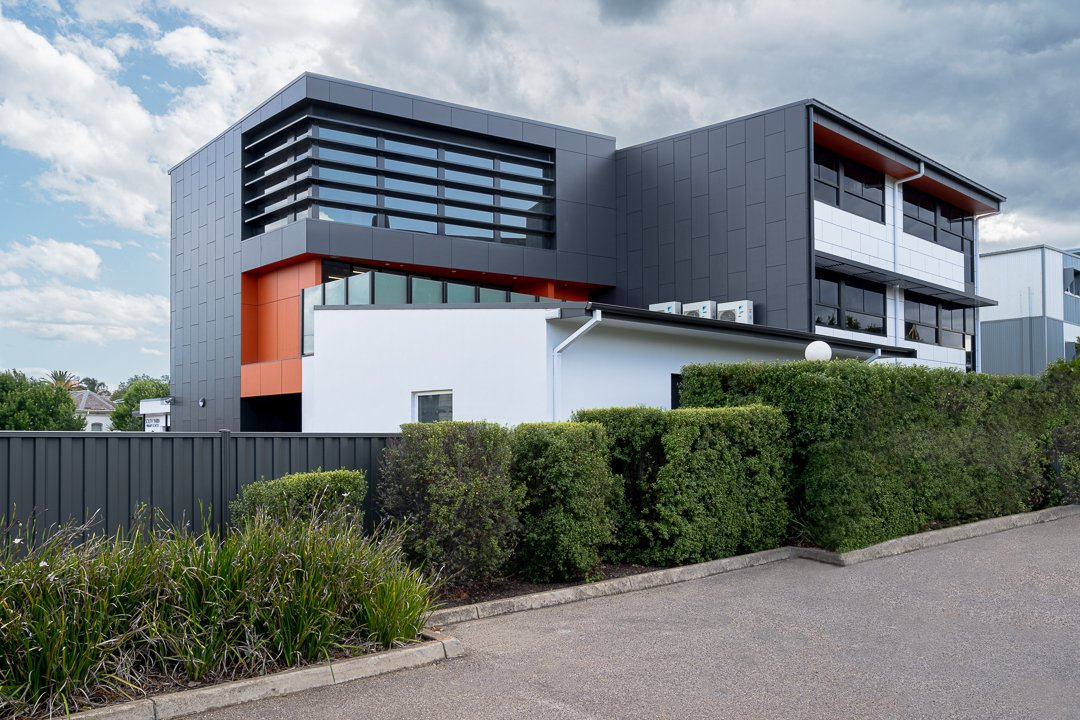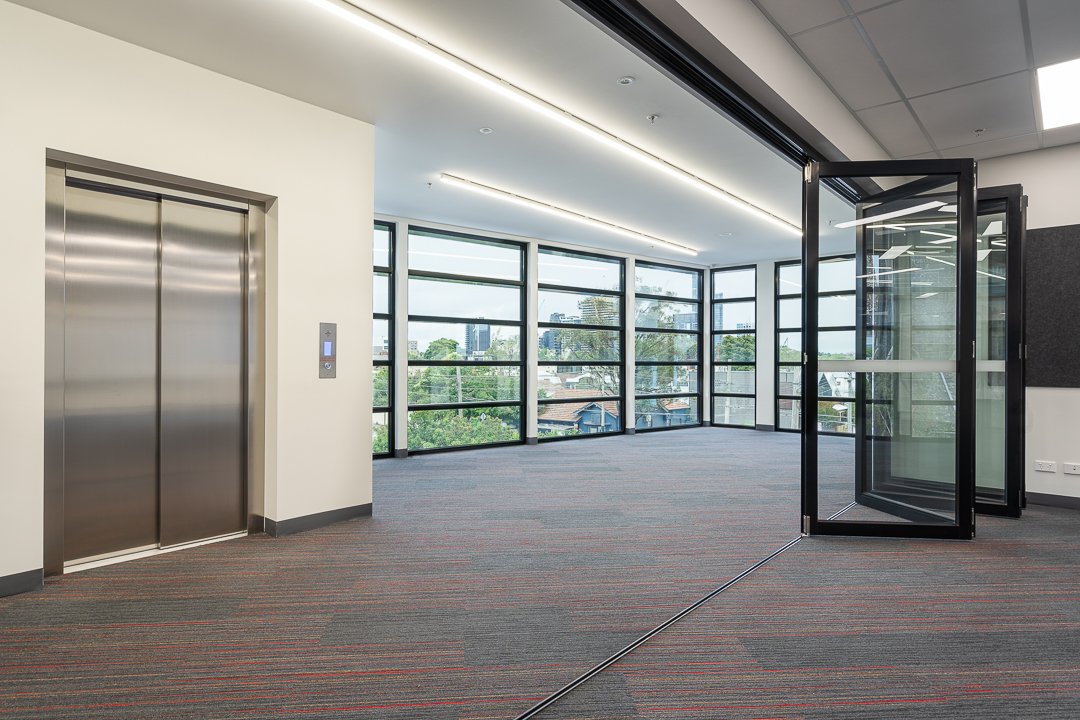South Yarra Primary School, vsba
As part of the Permanent Modular School Buildings Program, South Yarra Primary School’s architecturally-designed modular building comprises a three-storey building with 12 general purpose classrooms with support spaces and amenities.
Sensum provided project management and superintendent services for the design and construction phases.











Client
Victorian School Building Authority
State
VIC
Services
Project Management
Budget
$6M
Status
2020
Team
B2 Architects
Grove


